Residential
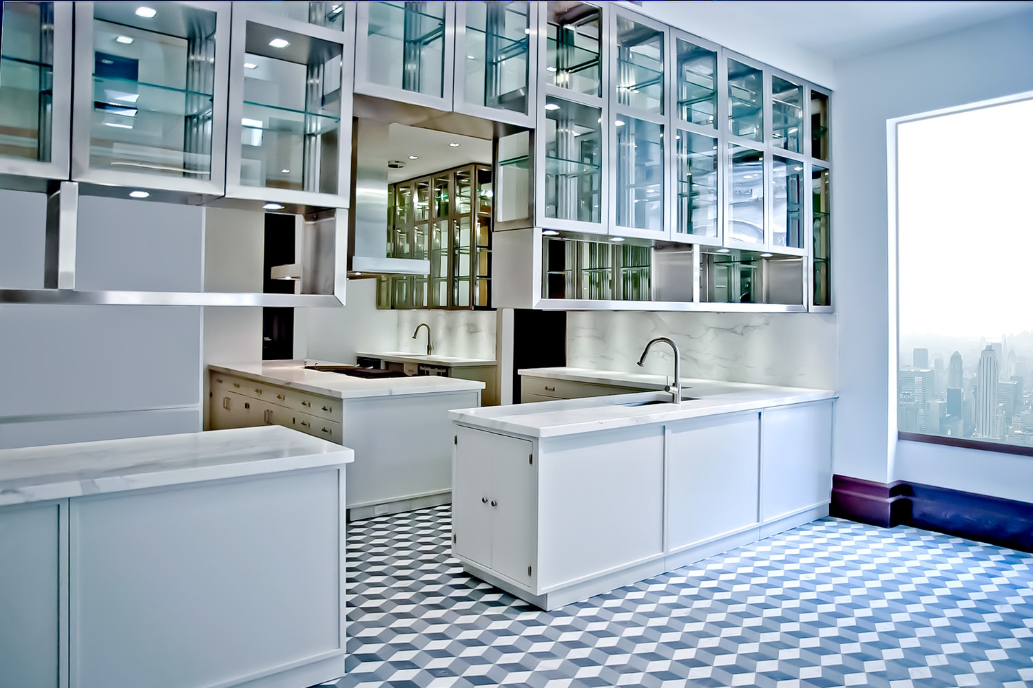

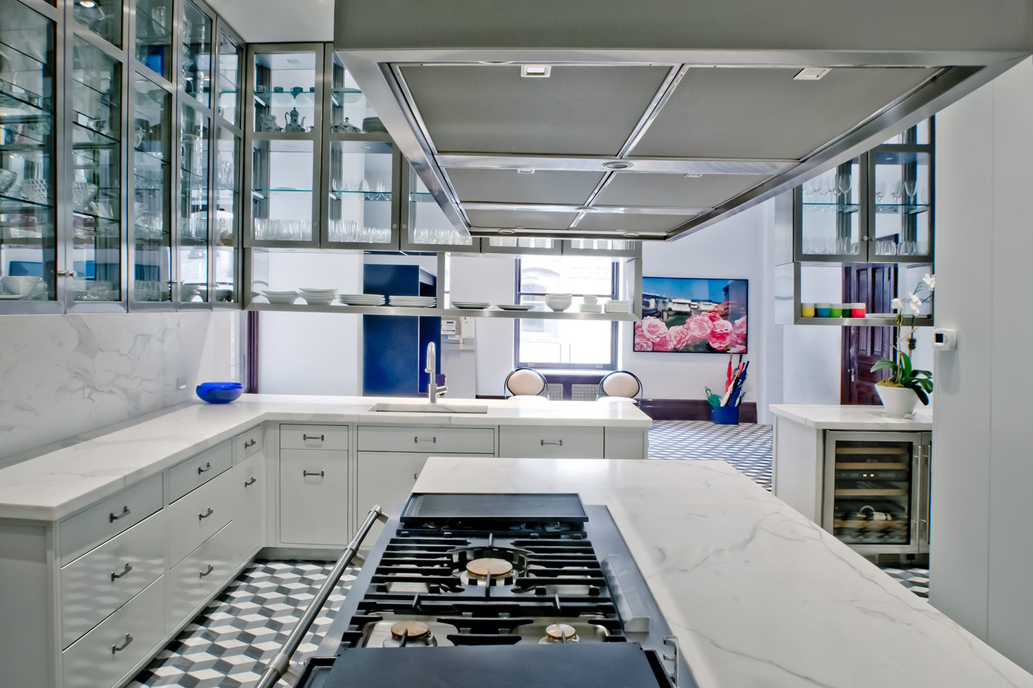
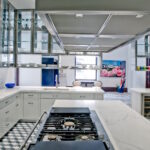
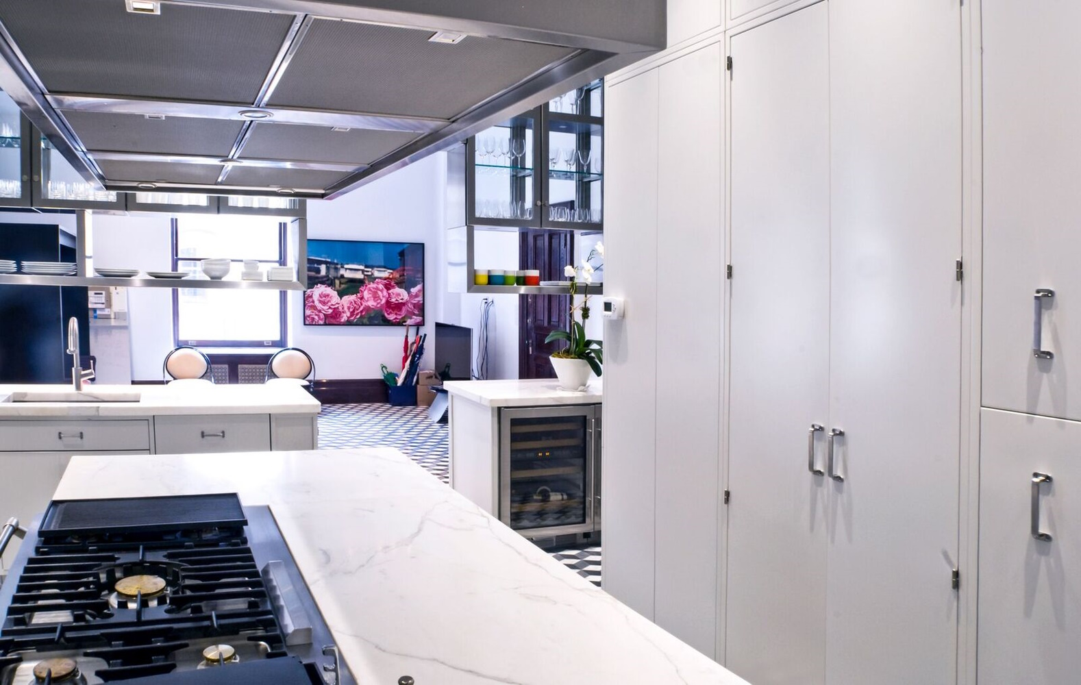

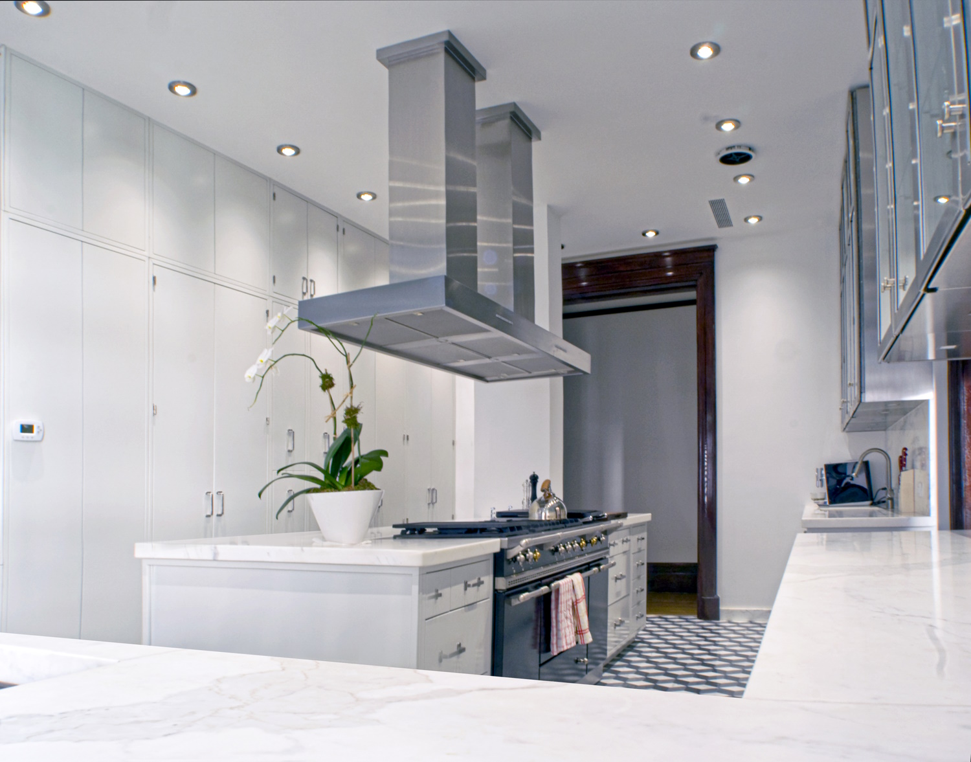
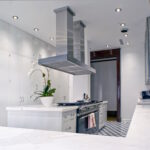
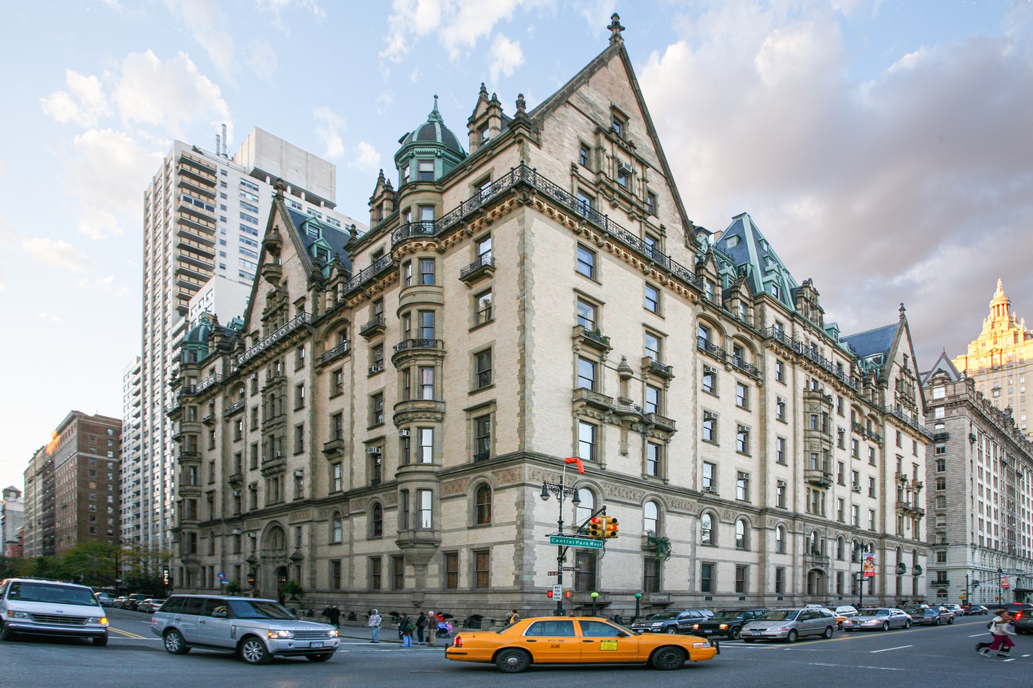

Dakota Building, New York City
The architect responsible for this project scouted Moya Living to outfit the kitchen of this iconic Dakota apartment. Said architect represented a longtime client that Muriel Brandolini often designed the interiors for. The core concept began with an inspiration photo, as they often do and then morphed into something of its own. Stainless steel plated uppers that you could gaze right through, easily accessible cubby cabinets for the kids to access, and a pull-out pantry so storage concerns were of no concern. From marble tops to the floor, everything was placed with intention and in many ways was a design and engineering feat in this 1800’s building. At one time, The Dakota had their own little city with a giant quart yard in the middle, a post office, and a restaurant. This was a pinnacle moment for Moya Living.
